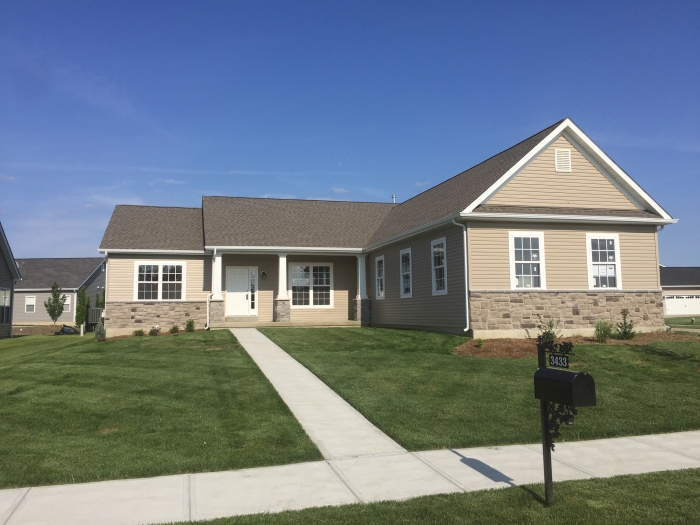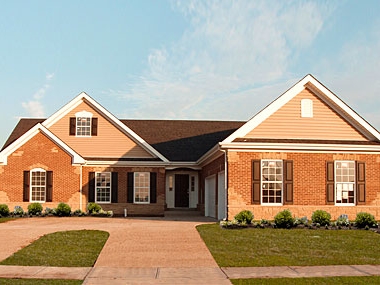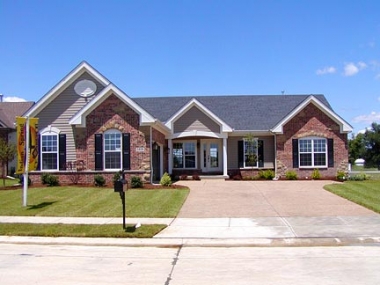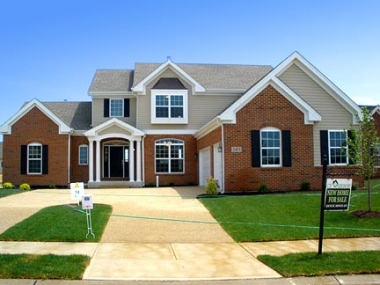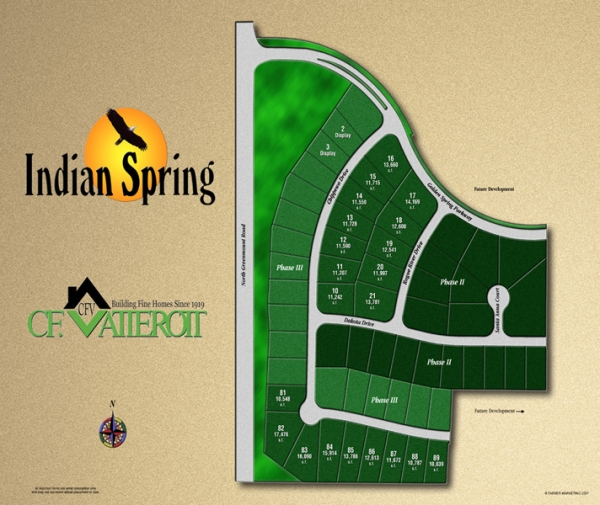Our Communities
 St. Clair County, IL
St. Clair County, IL From the $250,000s
By Appointment Only
Sales Representative:
Patsy Duffy
Phone: 618-632-7500
Cell: 314-369-5516
Email Patsy
Directions: North Greenmount Road to entrance on Golden Spring Parkway (turn east), Golden Spring Parkway is 2 miles south of Greenmount & Hwy I-64 (Target) in Shiloh IL. Map It
Indian Spring offers CF Vatterott's award-wining Presidential Series of side-entry courtyard designs - why look like everyone else? These homes offer a high level of luxury finish and a distinctive design with a courtyard driveway. Come see what a difference 100 years of experience makes. We've got a great portfolio of homes for you to see in this great community!
The same floor plans and quality you've come to expect, now value engineered to become even more affordable! Stop by and revisit today, and not only be amazed at our new prices, but also at the introduction of Package Pricing, where we have bundled many of our popular options together with even more savings!
COMING SOON! - a new display model on home site 22. We've sold our current display and inventory homes so fast that we haven't yet completed their replacement!. So until our new homes are ready, please contact our City of St. Louis sales office to learn more about our unique homes and experience why CF. Vatterott Homes has built over 26,000 fine homes for happy customers since 1919.
What a prime location!! Indian Spring located in the heart of St. Clair County on North Greenmount Road just a short distance south of the new shopping area that includes a Target and Dierbergs. Three major hospitals have announced new facilities just a few miles away creating thousands of jobs and pending housing demand. Close to Highway 64, to get you where you need to be quickly and within 3 miles of Scott Air Force Base. Residents will enjoy the benefits of The Light Rail station within 1 mile that connects you to the entire St. Louis Metropolitan Area. The children from Indian Spring will attend the highly rated O'Fallon school district.
Plans Available at Indian Spring
| Plan | Style | Beds | Baths | Square Footage | Base Price |
|---|---|---|---|---|---|
| The Wilson | Ranch | 3 | 2 | 1,812 sq. ft. | $250,800 |
| The Madison | Ranch | 3 | 2 | 1,843 sq. ft. | $265,500 |
| The Wilson II | Ranch | 3 | 2.5 | 1,971 sq. ft. | $274,500 |
| The Lincoln | Ranch | 3 | 2 | 2,099 sq. ft. | $280,200 |
| The Grant | Ranch | 3 | 2 | 2,209 sq. ft. | $282,400 |
| The Washington | Ranch | 3 | 3.5 | 2,540 sq. ft. | $318,800 |
| The Jackson | 1½ Story | 4 | 3.5 | 3,061 sq. ft. | $323,900 |
| The Jefferson | 1½ Story | 4 | 3.5 | 3,277 sq. ft. | $337,500 |
| The Monroe | 1½ Story | 4 | 3.5 | 3,578 sq. ft. | $368,000 |

