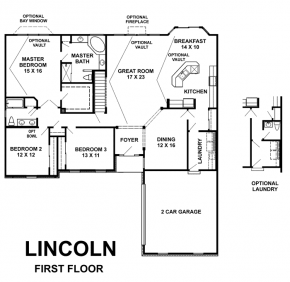Indian Spring: The Lincoln

The Lincoln
Starting at $280,200Style: Ranch
Bedrooms: 3
Bathrooms: 2
Square Feet: 2,099
View Floor Plan
Other Available Plans
Floor Plans
Click thumbnails to view the larger version. Mouse over the arrows on the floor plan to see a picture taken from that spot. Click the arrow to see the full sized picture.Other Plans Available at Indian Spring
| Plan | Style | Beds | Baths | Square Footage | Base Price |
|---|---|---|---|---|---|
| The Wilson | Ranch | 3 | 2 | 1,812 sq. ft. | $250,800 |
| The Madison | Ranch | 3 | 2 | 1,843 sq. ft. | $265,500 |
| The Wilson II | Ranch | 3 | 2.5 | 1,971 sq. ft. | $274,500 |
| The Grant | Ranch | 3 | 2 | 2,209 sq. ft. | $282,400 |
| The Washington | Ranch | 3 | 3.5 | 2,540 sq. ft. | $318,800 |
| The Jackson | 1½ Story | 4 | 3.5 | 3,061 sq. ft. | $323,900 |
| The Jefferson | 1½ Story | 4 | 3.5 | 3,277 sq. ft. | $337,500 |
| The Monroe | 1½ Story | 4 | 3.5 | 3,578 sq. ft. | $368,000 |
*Optional additional bedroom available (lot permitting)












