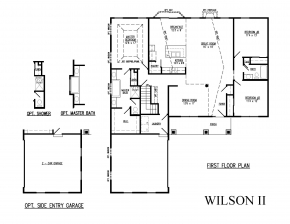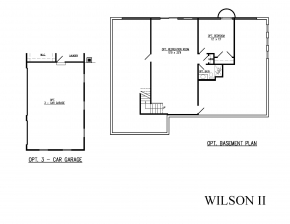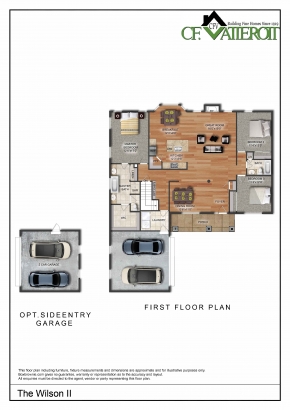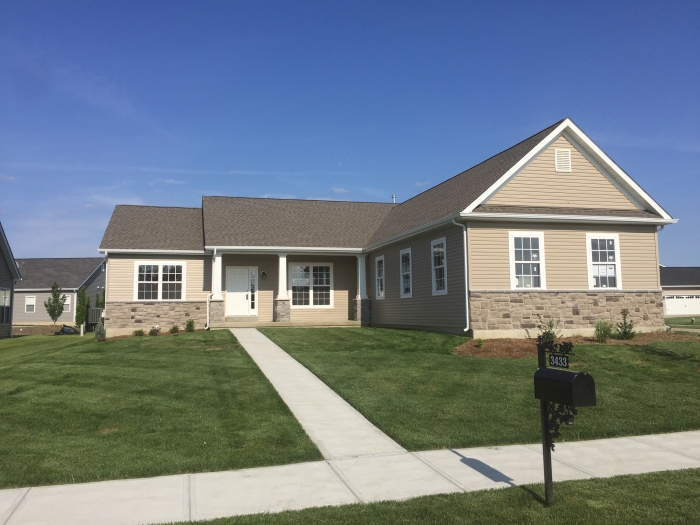
Indian Spring - Lot #22

Lot #22 - $305,900
SOLD!Plan: The Wilson II
Style: Ranch
Bedrooms: 3
Bathrooms: 2.5
Square Feet: 1,971
View Virtual Tour
View Floor Plan
Other Fast Track Homes
Print Flyer
Our newest Fast Track Home is located on Lot 22 in the Indian Spring neighborhood in Shiloh, IL. This Wilson II model is finally complete and is a split ranch style home with 3 bedrooms and 2 bathrooms. The split style floor plan gives you peace and privacy due to the fact that the master suite is on the opposite end of the home then the other two bedrooms. This home has a luxury, courtyard style, 3-car garage that allows the living space within the home to be maximized. The architectural shingles and stone detailing on the exterior of the home really makes it stand out and give that “WOW” factor!
When you walk in the front door you will notice the beautiful hardwood flooring, custom paint color and the central vaulted ceilings that really open up the living space. In the living room you will enjoy the gas fireplace with a beautiful marble surround and mantle. In the kitchen you will find upgraded staggered 42” cabinets with soft-close construction, stainless steel appliances, crown molding, and gorgeous granite countertops. The covered back patio expands the living area to the outside for you to enjoy your morning cup of coffee or a fun BBQ with your friends and family.
Some other luxury features that we have added in this home are tall base molding, window & door casing and upgraded interior doors and an upgraded front door. In the master suite you will find a modern double “wave” bowl vanity, a large walk-in closet and a separate shower & tub. The basement has an egress window well and roughed-in plumbing for future finishing.
Floor Plans
Click the images for a larger version. Floor plans below may show options not available in this home.Some options shown in the floorplans above may not be included.























