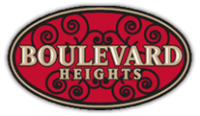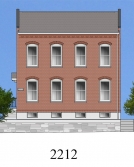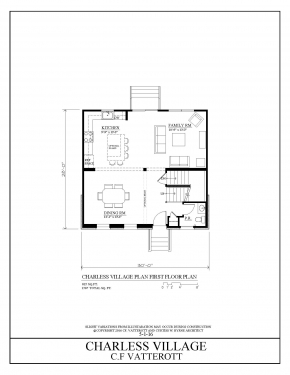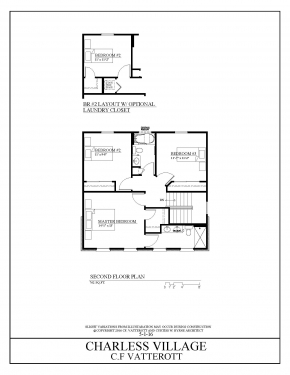Charless Village: The Shenandoah

The Shenandoah
Starting at $215,000Style: Two Story
Bedrooms: 3
Bathrooms: 2.5
Square Feet: 1,564
View Floor Plan
Other Available Plans
Floor Plans
Click thumbnails to view the larger version. Mouse over the arrows on the floor plan to see a picture taken from that spot. Click the arrow to see the full sized picture.Other Plans Available at Charless Village
| Plan | Style | Beds | Baths | Square Footage | Base Price |
|---|---|---|---|---|---|
| No results found. | |||||
*Optional additional bedroom available (lot permitting)

















