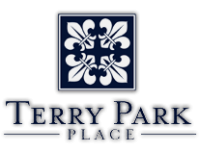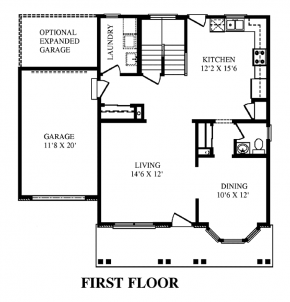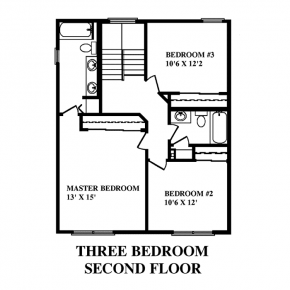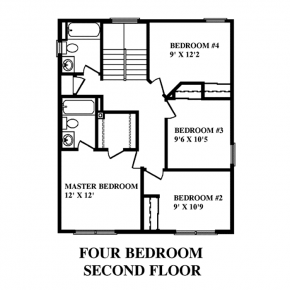Terry Park Place: The St. Henry

The St. Henry
Starting at $274,800Style: Two Story
Bedrooms: 3
Opt. 4th bedroom available (lot permitting)
Bathrooms: 2.5
Square Feet: 1,624
View Virtual Tour
View Floor Plan
Other Available Plans
Special Comments: 10 Year Tax Abatement!
Floor Plans
Click thumbnails to view the larger version. Mouse over the arrows on the floor plan to see a picture taken from that spot. Click the arrow to see the full sized picture.Other Plans Available at Terry Park Place
| Plan | Style | Beds | Baths | Square Footage | Base Price |
|---|---|---|---|---|---|
| The Tower Grove | 1½ Story | 4 | 2.5 | 2,406 sq. ft. | $383,800 |
| The Bridgeport | 1½ Story | 4 | 2.5 | 2,489 sq. ft. | $327,400 |
| The Eads II | 1½ Story | 5 | 3.5 | 2,832 sq. ft. | $361,200 |
| The LaSalle | Two Story | 3 | 2.5 | 1,456 sq. ft. | $256,900 |
| The Fowler | Two Story | 3 | 2.5 | 2,040 sq. ft. | $309,900 |
| The Charless II | Two Story | 4 | 2.5 | 2,266 sq. ft. | $306,000 |
| The Marquette | Two Story | 3* | 2.5 | 2,304 sq. ft. | $307,900 |
| The Providence | Two Story | 5 | 2.5 | 2,752 sq. ft. | $335,700 |
*Optional additional bedroom available (lot permitting)















